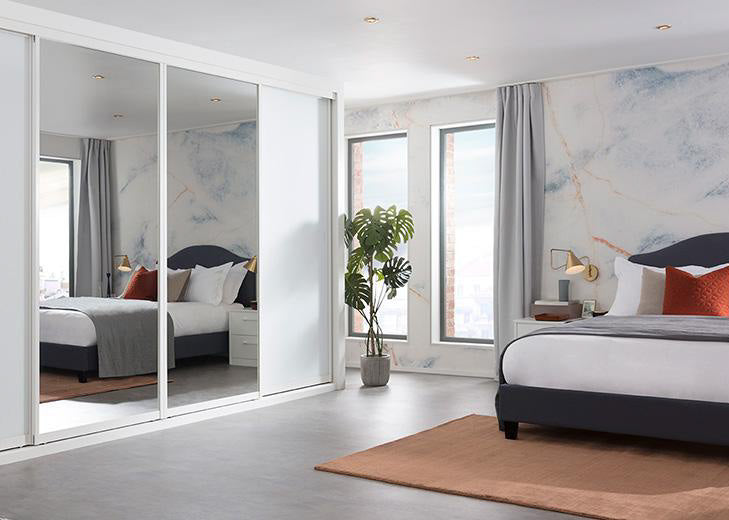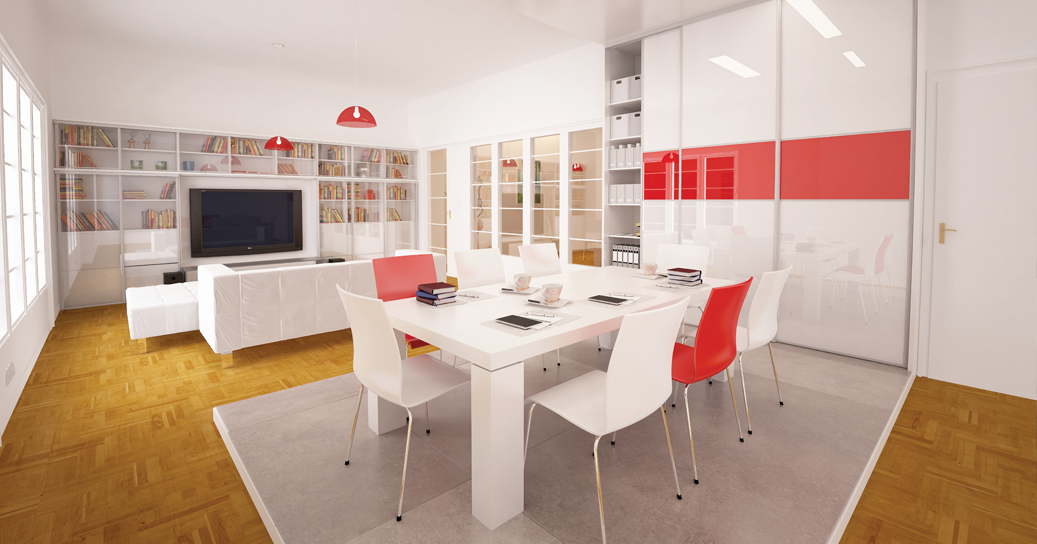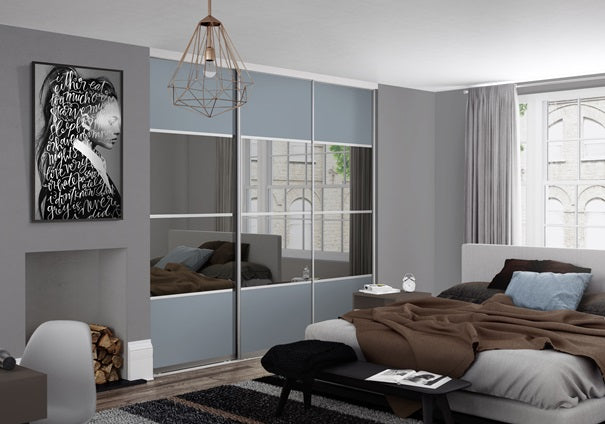Home improvement and DIY can be extremely rewarding and help add more value to your home. Unfortunately, for certain works you’ll require some planning permission, this can be a lengthy process and may require you to make some compromises. However, there are some home improvements that don’t require planning permission. In this article we’re going to discuss what you can and can’t do with certain home improvements.
When do you need to apply for planning permission?
While there are lots of smaller home improvements that you can do without planning permission because they fall under Permitted Development, there can be some restrictions. If you’re planning a large extension, building from scratch or improving a listed building you’ll be required to apply for planning permission. If you’re working on a property in an area of outstanding natural beauty (AONB) then you’ll also require a planning application.
You should always check with your local planning authority to make sure you don’t require planning permission. In certain cases, your local authority may change your Permitted Development rights to be more restricted or even remove them completely.
Interior Modelling
Interior remodelling can help you create more space and make your home personal to you. As long as the building work doesn’t extend the footprint of your home, you won’t be required to apply for planning permission. This means, you can knock through walls, paint, decorate, add in fitted storage units without planning permission.
Of course, if you do planning on changing the structural layout of your home you will be required to have building regulations approval. If you’re changing any electrical, gas or water components then you’ll also need this to be certified by the relevant regulatory board.
Insulation
As gas prices rise and the technology behind insulation improves, you may want to make your home more energy efficient. Improving the insulation in your home is a fantastic way to help you save money on your heating bills. Unless you’re adding insulation to the exterior of the building or it’s changes the external look of the house, then you won’t require planning permission.
Even if you’re adding external insulation, it will still be classed under your permitted development. As long as it doesn’t move the walls or increase the height of the building.
External Cladding
Painting, cladding or finishing the exterior of your house is a great way to add some personality to your dwelling. Without planning permission you’re able to repair, replace the external cladding or paint your house. There are restrictions around what the external of the house can look like, for instance, it must be in keeping with the original appearance.
In certain conservation areas you will need to apply for planning permission for cladding such as timber, plastic, tiles and stone effect finishes.
Garage Conversion
Converting a garage into a living space is a great way to optimise the footprint of your home without having to do lots of building and foundation work. If your garage is attached to your home, you won’t require planning permission to convert it, because it falls under Permitted Development.
However, if you’re wanting to convert a stand alone garage then you may be required to get planning permission. Any structural or electrical work will need to be assets under building control regulations.
Sheds and Outbuildings
Building sheds or outbuildings in your garden creates extra storage or a studio space. Usually, if you’re planning on building an outbuilding or shed that takes up less than 50% of the total area of curtilage, then it should fall under Permitted Development.
There are, of course, restrictions to the size of the outbuildings that vary depending on your local restrictions. For instance, you outbuildings without planning permission can’t be used as residential accommodation, like a garden home. The outbuilding must be a single story and the eaves maximum height be limited to 2.5m.

Solar Panels
Adding solar panels to your home can help you save money on your electricity bills and they’re also great for the environment. Most installations of solar panels don’t require planning permission.
The solar panels can’t be sticking out more than 200mm beyond the roof. They need to not exceed the highest part of the roof, not including the chimney.
Decking
Decking and other garden landscaping structures can help you divide your garden out into different areas and help create boundaries. This can help bring your garden to life and add some personality. If your structures are below 300mm, you shouldn’t need to get any planning permission. However, if you live in a conservation area, then there may be restrictions.
Swimming Pool
You’re able to build a swimming pool in your garden as long as it doesn’t take up more than 50% of the total area of curtilage. You can do this without planning permission, but you will have to make sure that any water or electrical work carried out meets building regulations. You may want to consult a health and safety officer to make sure that it’s fully compliant.
Moving or Adding Windows and Doors
Usually, you can replace windows and doors with more modernised and efficient ones without planning permission. However, some dwellings have some restrictions with the local authority to make sure the houses are in-keeping with the surrounding. This may also apply if you have a listed house, and restrictions are in place to keep it as historically correct as possible.
How Big Can a Single-Storey Extension be Without Planning Permission?
There are specific restrictions around building extensions, but if you stay within the giving guidelines, you can build a single-storey extension without any planning permission.
- The eaves cannot be any higher than 4m and the eaves cannot exceed 3m in height if it’s within 2m of a boundary.
- A rear extension cannot exceed more than 3m in depth for a semi-detached or terrace house and 4m for a detached house.
- The width of a side extension can’t be any greater than half the width of the original building.
- The extension cannot sit further forward than the front of the house, or the principal elevation.
Of course, you’ll need to check with you local authority to make sure there aren’t any added restrictions to your home.
If I Convert my Loft, Do I Need Planning Permission?
Loft conversions can help add extra room and value to your home. As a rule, you won’t need planning permission for most loft conversions, however, there are some restrictions around permitted development. It’s worth consulting a professional loft conversion company and your local authority to check the restrictions.
Rooflights
Introducing more natural light into your home can help your home feel brighter and more comfortable. There are some restrictions around adding rooflights into your home. However, as long as they extend the front of the roof plane and do not project more than 15cm from the roof slope, you shouldn’t need planning permission. As a rule of thumb rooflights are not permitted on a house in a conservation area or AONB.
Porch
A porch can be a great addition to your home, both aesthetically and functionally. You won’t require to get planning permission as long as your porch is no taller than 3m and it doesn’t exceed 3m2 in the ground area. You’re not allowed to build a porch within 2m of a highway. You’ll have to check with your local authority if there are any restrictions around your home.
Convert 2 Homes into 1
If you’ve managed to buy 2 semi-detached houses or flats next to each other, you should be able to convert them into a single dwelling under permitted development. This is a fantastic way to generate more space and increase the value of your property. If you want to convert a single dwelling into 2 or more residents, you will be required to apply for planning permission.



